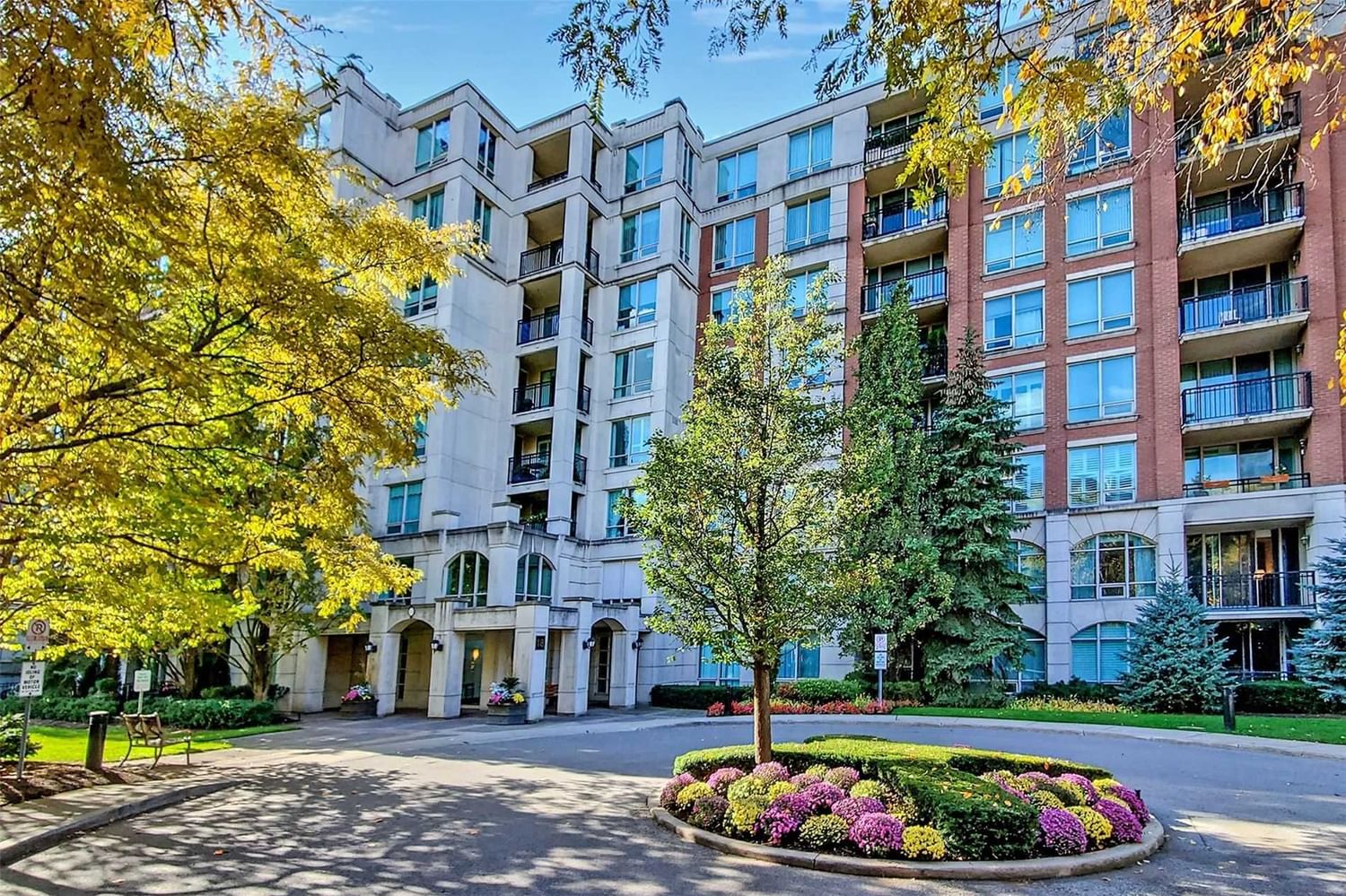$3,800 / Month
$*,*** / Month
2+1-Bed
2-Bath
1200-1399 Sq. ft
Listed on 11/30/22
Listed by JDL REALTY INC., BROKERAGE
***Spacious 2Bdrm Plus Den Condo In Prestigious Hillside Residence***Modern Kitchen With Stainless Steel Appl***Granite Counter Top***Den Is A Separate Rm***Open Concept Living / Dining*** Laminate Flooring & Crown Moldings***Master Bedroom With 6Pc Ensuite ***Renovated Bathrooms***Steps To York Mills Subway***Easy Access To Hwys., Restaurants, Golf Course***Top Schools(Owen Public And St Andrews Middle School)***Convenient Yonge And York Mills Location***
Fridge, Stove, Dishwasher,Microwave,Washer And Dryer , All Electric Light Fixtures. All Window Coverings. One Parking Space.Fabulous Facilities With Indoor Pool And Concierge, Can Be Leased With All Furniture Or Vacant.
C5839717
Condo Apt, Apartment
1200-1399
6
2+1
2
1
Undergrnd
1
Owned
Central Air
N
Concrete
Y
Forced Air
N
Open
Y
MCTT
1324
E
None
Restrict
Crossbridge Condominium Services
02
Y
Y
Y
Y
Concierge, Exercise Room, Guest Suites, Indoor Pool, Party/Meeting Room, Visitor Parking
